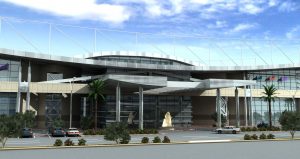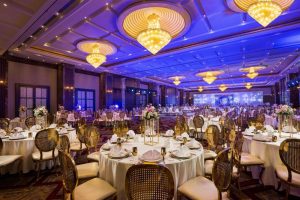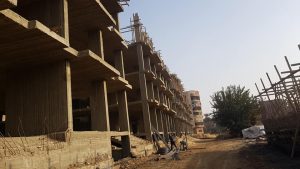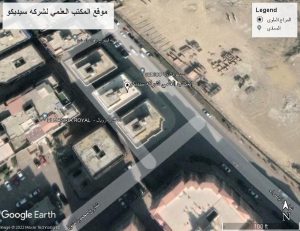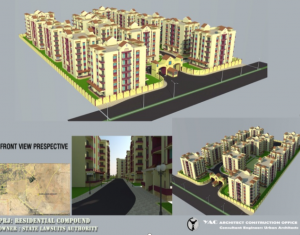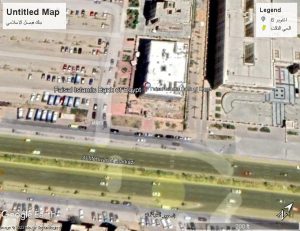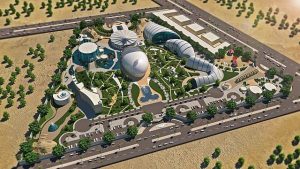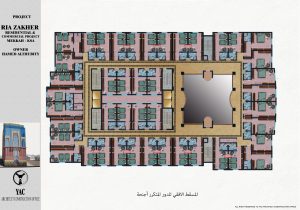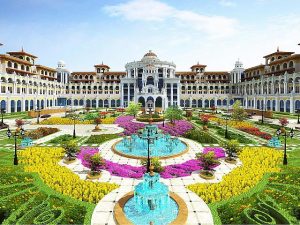Project Description
- Project Name: Nakheel Al-Awaja – Daraya
- Owner: Private
- Location: North Riyadh, Saudi Arabia
- Area: 106308 M2
- YAC Architectural Construction Office / Urban and Architectural Design
- Cost: 105 million Saudi riyals
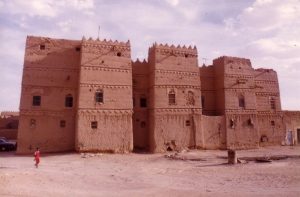
About the project:
The project is located in Daraya, north of Riyadh, and was designed and
implemented in the old Najdi style with its distinctive vocabulary, rooting for
the Saudi style, enriching culture and preserving the heritage.
The project consists of:
Family Villa 4000 m2
Main Council Building 2500 m2
Visitors Council Building 2000 m2
Mosque 1200 m2
Tent (1) 400 m2
Tent (2) 300 m2
Main kitchen 350 m2
Main entrance gate 600 m2
Family Entrance Gate 250 m2
Guard building, escorts and drivers 500 m2


